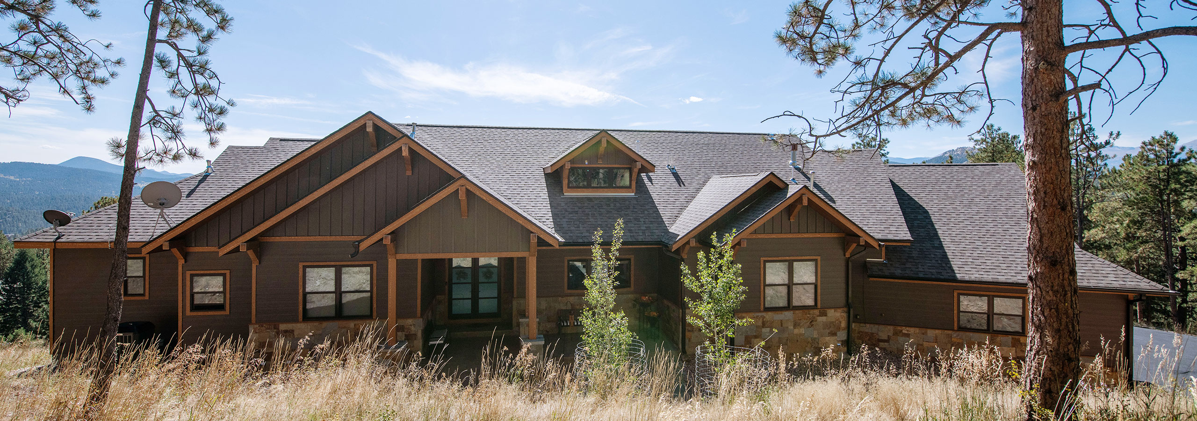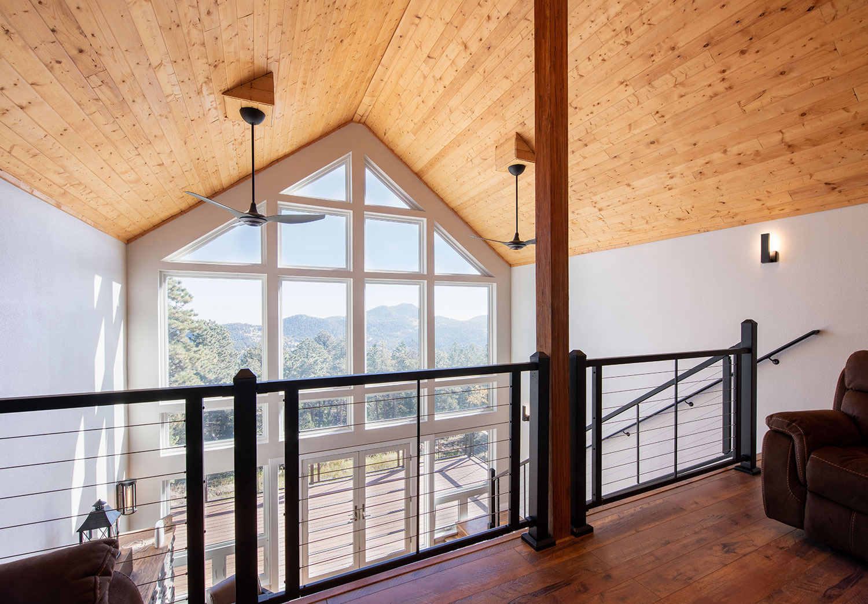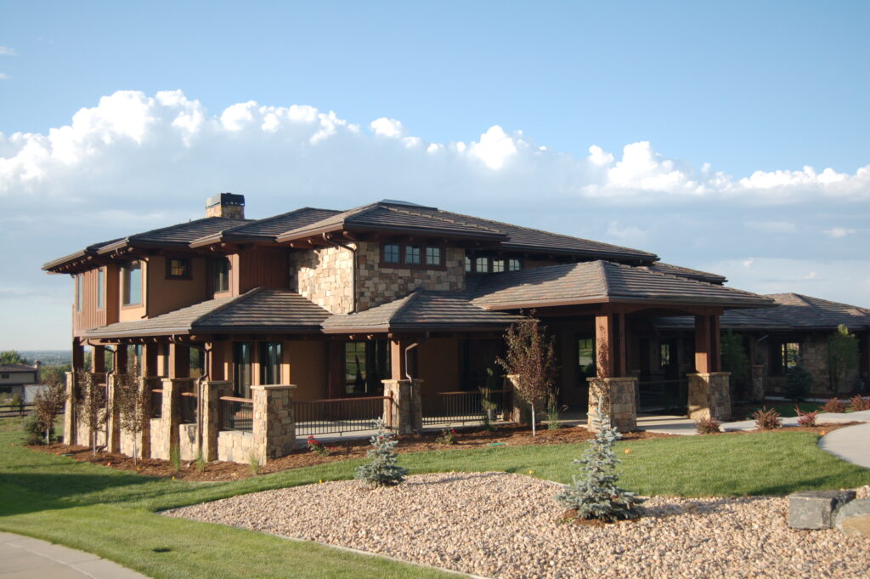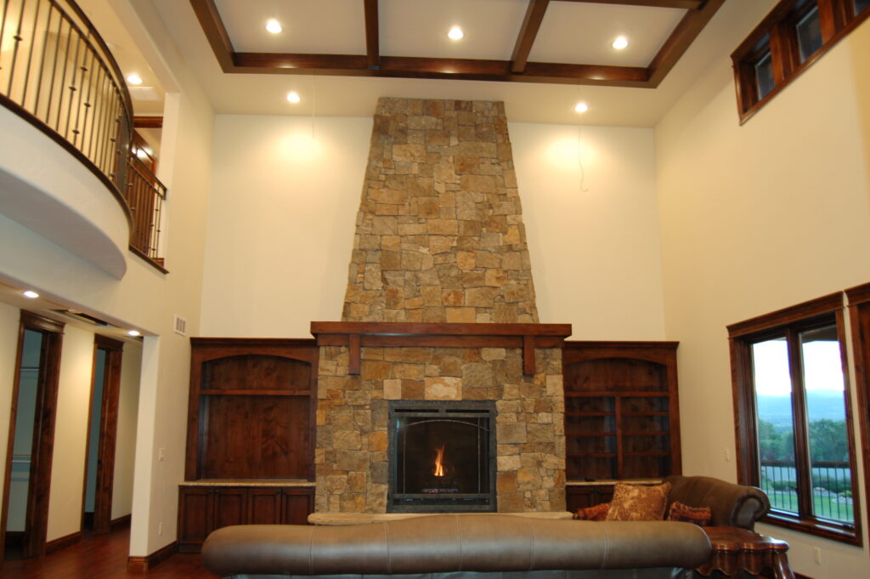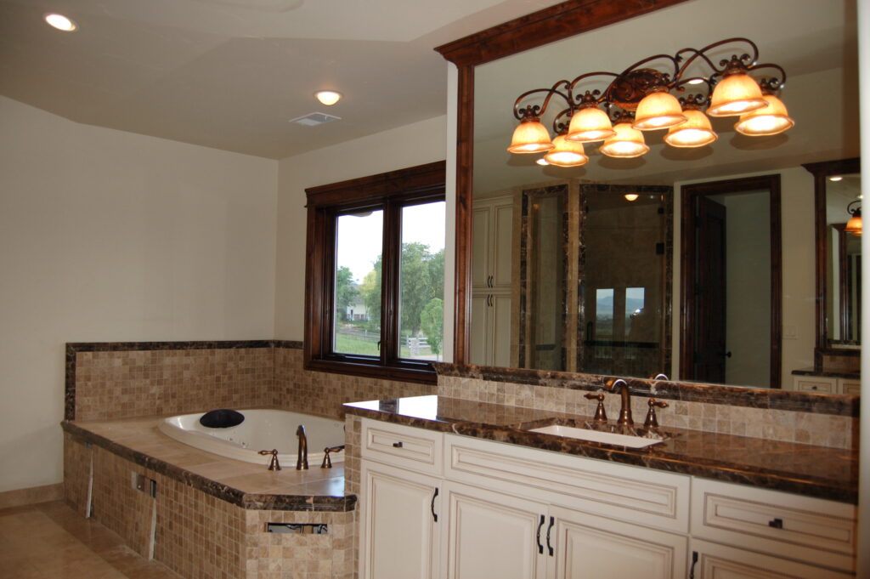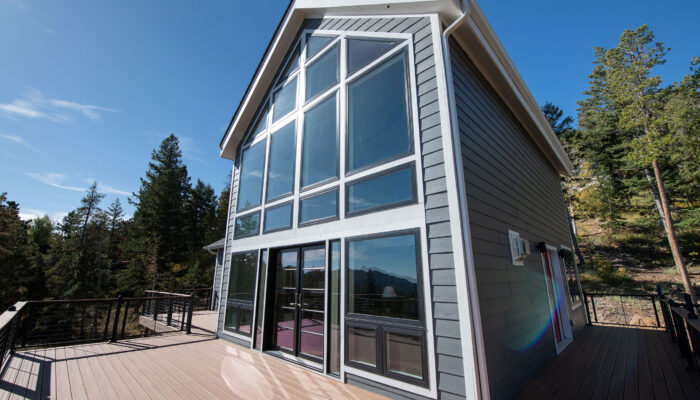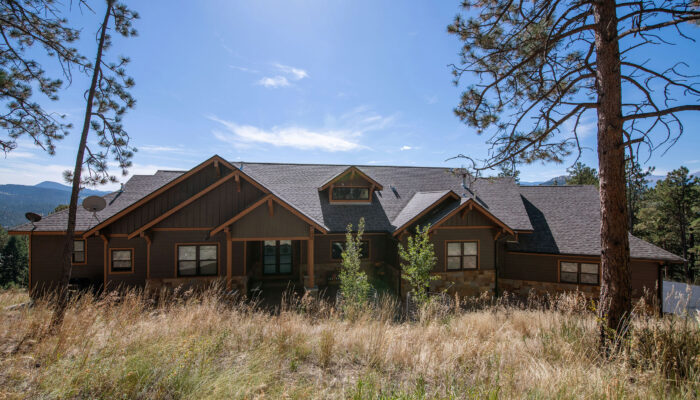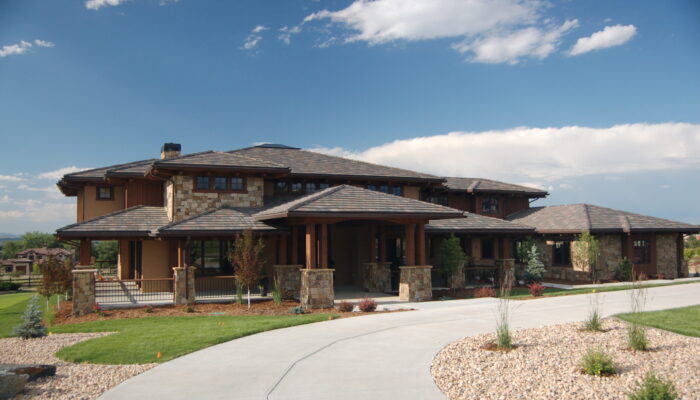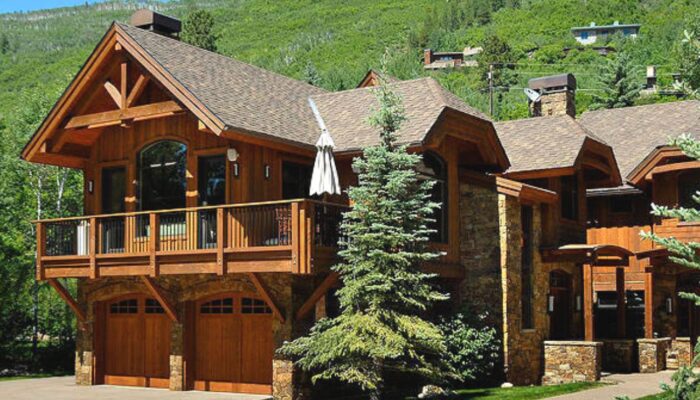THINGS TO CONSIDER WHEN BUILDING A CUSTOM HOME
When working with a custom home builder to design your home, you should think about your habits and lifestyle. Thinking about how long you plan to stay and what safety features you may need will make this long-term investment more valuable for you and your family. If you plan on having children or staying in this home until retirement, these considerations will affect what you may want to be included in the home.
Here are a few things to consider when building a custom home.
Your HVAC System
Planning out your HVAC system can prevent issues with moisture, which could lead to the growth of mold. This could be disastrous for you and your family’s health. You should also carefully consider how large your units are. If your model is too small, it won’t regulate your home effectively; if your model is too large, it will use too much energy. Asking these questions will help you make sure that your home has the right HVAC system.
Space Planning
If you don’t plan to have a very large home, it’s essential to consider storage needs and space planning. It’s also important to consider where your storage is placed, as thoughtful planning here can make your lifestyle more convenient. Do you need a walk-in closet, and where should it be located? Would you prefer to have an extra closet or an extra bathroom? Do your storage needs require you to build a larger home? These questions are often forgotten, but they are so important to think about.
Lighting
In your future home, lighting should be generous and outlets should be easy to come by. Talk to your design team about where lighting will be placed and how many outlets they plan to have in each room. Windows are also important to think about; at least one should be present in every room. Large windows should be the main light source; these have the advantage of making rooms look bigger. Skylights may also help add more natural light.
Use of Rooms
Many people reach out to a custom home builder like us intrigued by the prospect of a game room or novelty room, but these rooms may not be often used. If you are thinking of adding a spare room, it can be beneficial for it to be a room that transitions easily between uses. You may start off initially using a gym room often, but if you transition away from that and want to use the room for something else, it should be simple for you to do so.
Location of the Bedroom(s)
Bedrooms should be placed in areas that are as far away from noise and traffic as they can be. If there is a master bedroom, it should be kept away from central living areas too. Ideally, it should not even share a wall with the central living area. For a house that’s built on one level, the master bedroom should be located at the far end of the house, or the side that is farthest away from the garage.
Location of the Kitchen
Most custom home builders recommend that the kitchen should be placed near a garage or back entrance, so groceries are easily brought in. It should also be located near dining and living areas, so people can access the kitchen easily. If the kitchen is too centrally located, people may be often crossing through the kitchen to get to other living areas. That can be disruptive if the kitchen is used for cooking often.
Garage Placement
The garage should be on the main level, close to areas that need to be accessed often from the outside. For some people, the ideal location will be near the kitchen or mudroom.
Laundry Room
The placement of the laundry room can be a very personal decision, as some people prefer to have it in the basement while others prefer it to be close to the bedrooms or the kitchen. If you don’t want to have a separate laundry room, think about where you want the washer and dryer to be placed.
You know your family and lifestyle best, so don’t let any custom home builders, designers or architects tell you what you need. They can make suggestions, but only you know what is best for your family. We recognize that which is why we always talk to our clients to find out what best suits them.
Ready to build your dream custom home? We are just a phone call away so don’t hesitate to contact us for your free consultation today!
