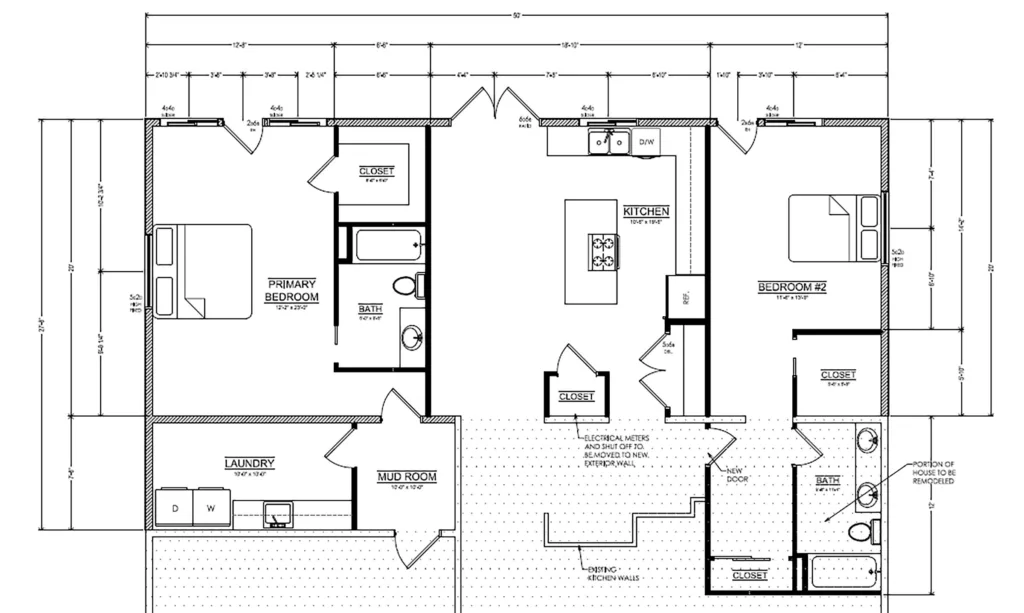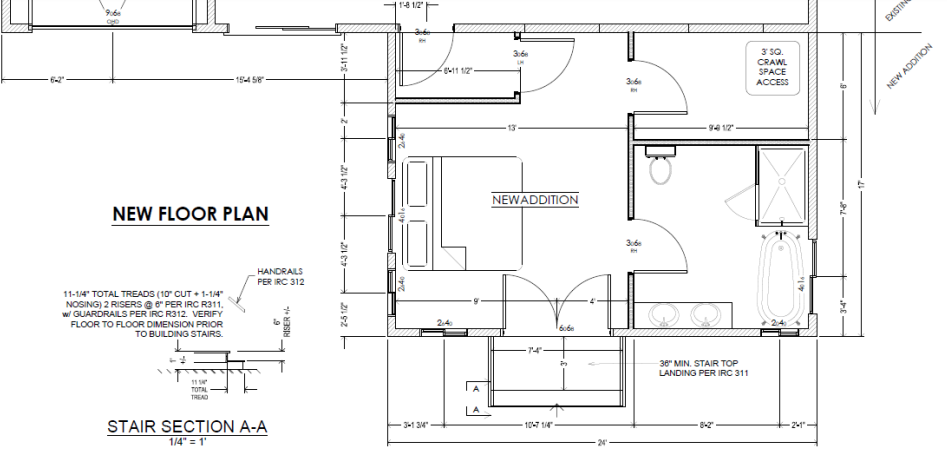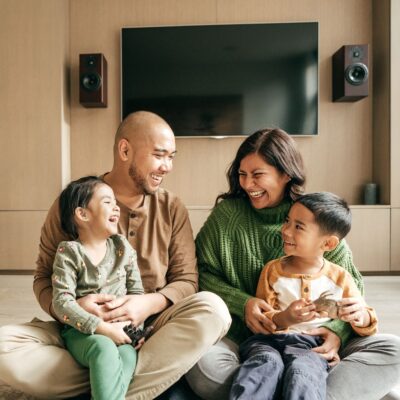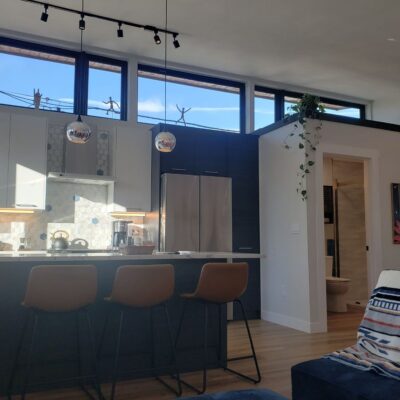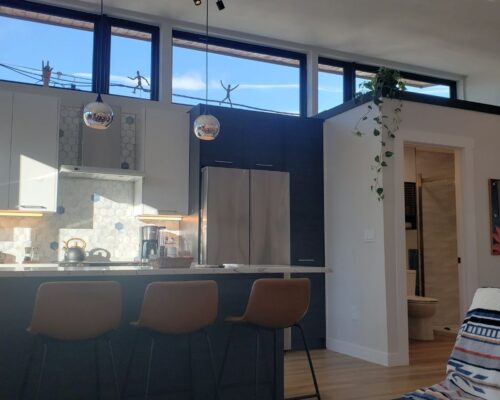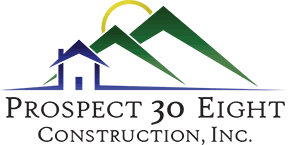BLOG
How Much Does a Home Addition Cost in the Denver Metro Area?
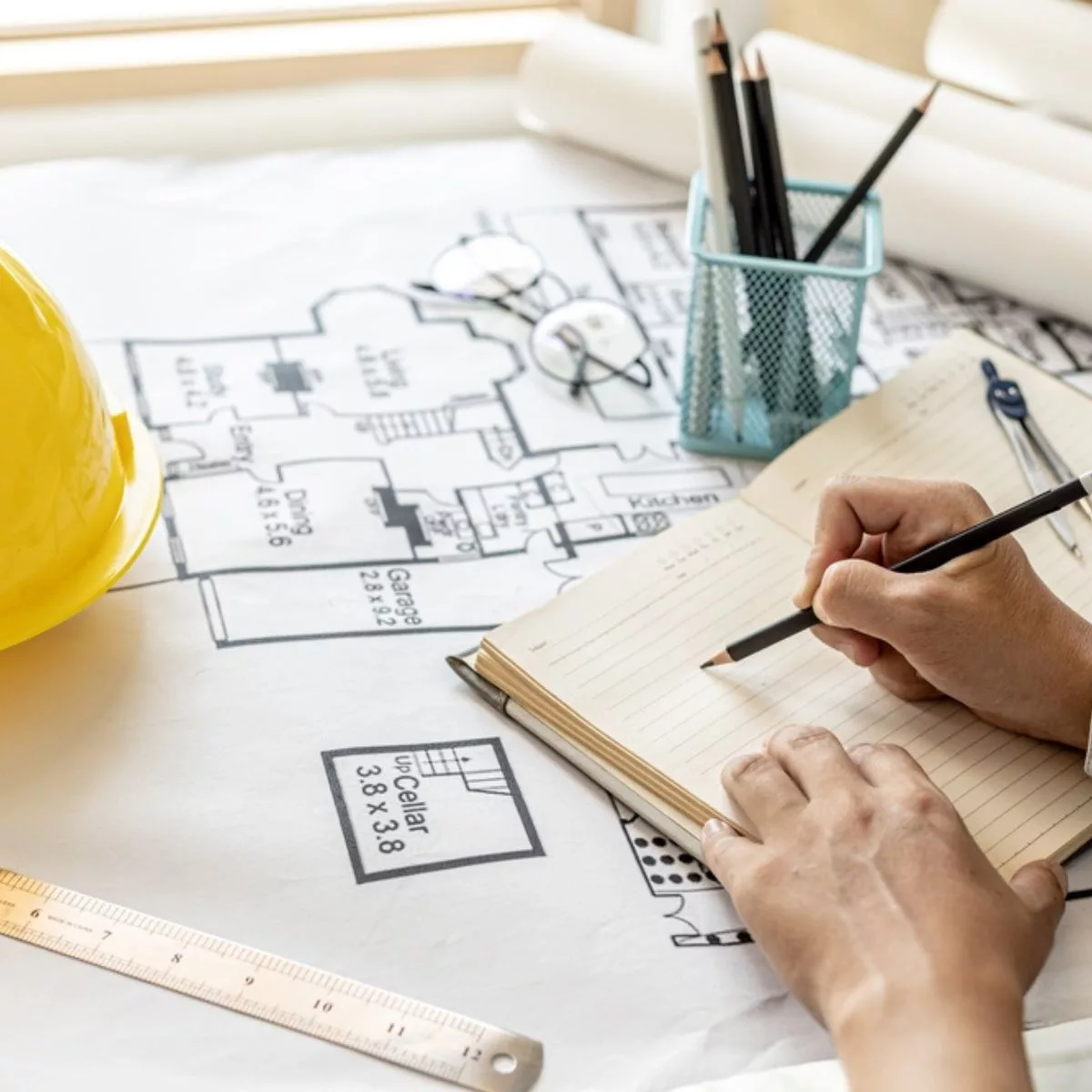 Is your home starting to feel a little cramped? Maybe you’ve added to the size of your family, want more guest rooms, or would like more leisure space. A home addition may be the perfect solution for your needs.
Is your home starting to feel a little cramped? Maybe you’ve added to the size of your family, want more guest rooms, or would like more leisure space. A home addition may be the perfect solution for your needs.
In addition to making your home more comfortable, a cost-effective home addition can increase your property value and make your house easier to sell when the time comes.
Four Steps to Providing the Estimate
You may wonder how much a home addition costs in the Denver area and what goes into the design and estimation process. Although each project has unique aspects, our approach generally involves these four steps:
1. Review construction specifications.
The construction specifications outline required materials grades, installation methods, who is responsible for which costs, and anything else that affects the construction cost. It also includes payment terms and insurance requirements.
2. Review construction drawings.
Architectural drawings and associated technical details help us understand the scope of the work we will perform to execute the project.
3. Perform a construction takeoff.
Based on the construction drawings, we detail every process and material needed to complete the process. Then we calculate unit costs and, finally, overall costs.
4. Build our estimate.
Finally, we prepare a detailed, concise, and accurate estimate based on the specific drawings included.
Project Examples
Here are two examples of home addition projects undertaken in the Denver area. In each case, our estimate included itemized labor and materials:
Project Preparation
Obtain architectural and structural plans, necessary permits, survey, asbestos testing, and reporting.
- Concrete Demolition
- General Demolition
- Excavation
- Concrete
- Floor Framing
- Wall Framing
- Roof Framing
- Roofing and Gutters
- Exterior Doors
- Vinyl Windows
- Exterior Trim
- Siding and Awnings
- Plumbing
- Heating, Ventilation, and Air Conditioning
- Electrical
- Insulation
- Wall Coverings
- Interior Doors
- Interior Trim
- Cabinets and Countertops
- Floor Coverings
- Painting
- Project Finalization
Example 1
1100 sf Addition, 2 BR, 2 BA, Kitchen Expansion, and Crawlspace
Total Cost $340,000-$370,000
CLICK HERE FOR DETAILED ESTIMATE
Example 2
425 sf Addition, 1 BR, 1 BA with Crawlspace
Total Cost $220,000-$250,000
CLICK HERE FOR DETAILED ESTIMATE
Other Estimate Examples
Start with a Consultation
Since 2006, Prospect 30 Eight Construction has been dedicated to quality, precision, and serving our clients throughout the Denver Metro Area and Jefferson County.
Get in touch with us today to take your first step toward building an addition that meets your needs and goals. Contact us for a free consultation.
