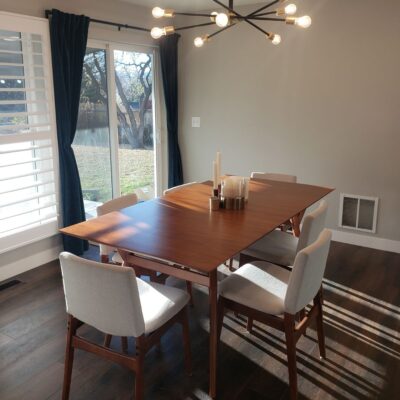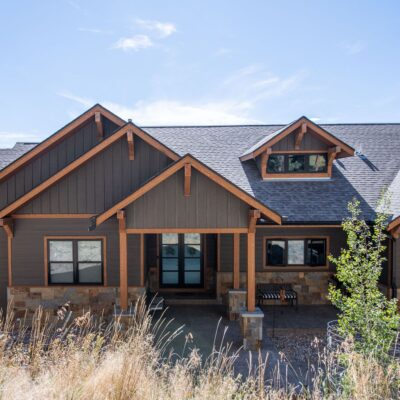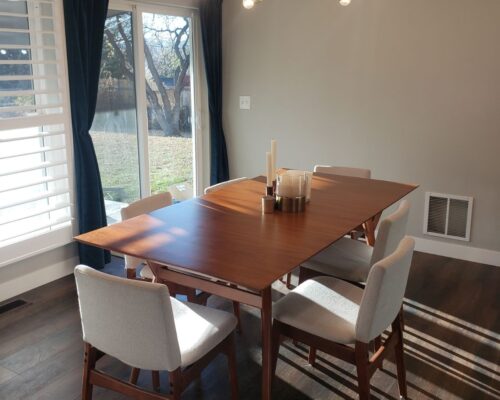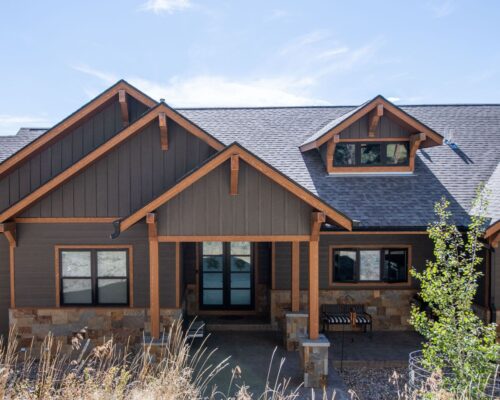BLOG
Are Accessory Dwelling Units a Good Option for Aging in Place?

What makes ADUs perfect for aging-in-place?
Constructing separate living quarters on your property or an addition to your home offers several advantages for the homeowner and live-in relative. These include:
Independence and Proximity
An elderly relative can live independently in an ADU – with their kitchen, bathroom, bedroom, and separate entrance – while being close enough to family to get fast help when needed.
Peace of Mind
You can directly oversee and monitor care and well-being by having your loved one live in an ADU on your property.
Substantial Savings
Building an ADU for your loved one to live in can save you a substantial amount over time compared to the costs of an assisted living facility.
Increased Property Values
ADUs increase property values and often make the property more marketable. ADUs are flexible, so although you may use your ADU as living space for an elderly relative, future homeowners may see it as additional space for guests or as a rental property.
Aging-in-Place Considerations
Like most dwellings, ADUs are long-term investments. Using best practices, they must be built with a universal design that includes accessibility considerations and reflects the different use cases the home may have in the future. The design should consist of the following:
- Single-story construction with step-free entrance and flush thresholds
- Easy-to-maneuver open floor plan
- Wider doorways (34″-36″) to accommodate walkers and wheelchairs
- Easy-open/easy-close windows
- Walk-in shower with integrated seat
- Grab bars around the shower and toilet
- Open vanities (or pedestal sinks) for easier wheelchair access
- Raised electrical outlets (18″ or higher) to reduce having to bend over
- Lowered light switches that can be reached from a wheelchair
- Non-slip flooring
Steps to Building Your ADU
Evaluate
Discuss your needs and goals with the builder to determine whether an ADU is the best choice and begin to scope the project.
Check Local ADU Codes and Rules
Next, check local rules and codes for adding an ADU to your property. Most Denver-metro municipalities allow ADUs; however, the specific laws vary from city to city. With the knowledge of what the builder can and can’t do within your city’s building codes, you can move on to the next step – design.
Design
After reviewing your design goals and vision, the builder will create site plans, an initial floor plan, and elevations, followed by the visual plan. The visual plan includes selections of interior finishes like flooring, countertops, and other materials.
Construction Planning
Once the design is final, the builder will provide a detailed estimate for the project and timelines. Once you approve, they begin obtaining permits and purchasing the materials.
Build
The builder’s project manager should be accessible to you at all points in the construction to answer any questions you may have. They will also handle code inspections until the city provides your occupancy certificate.
Leading Denver Metro Area ADU Contractor
Prospect 30 Eight Construction stays current on the latest trends and materials as a leading ADU contractor in the Denver Metro Area and Jefferson County. Fill out our contact form to schedule a free consultation.







