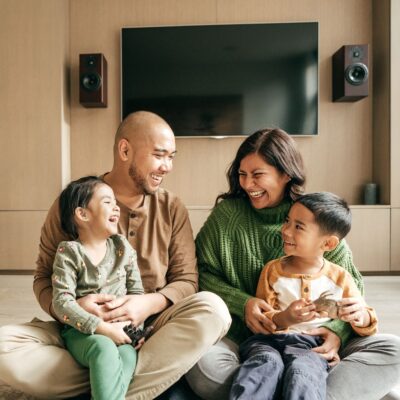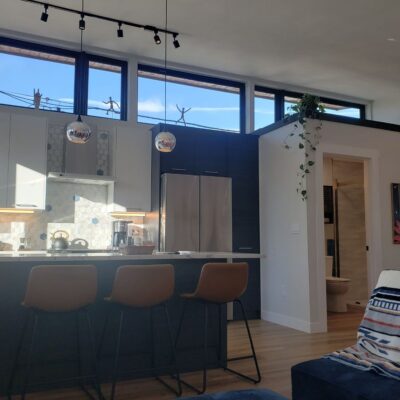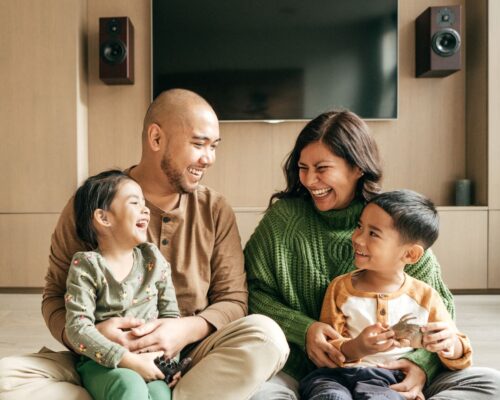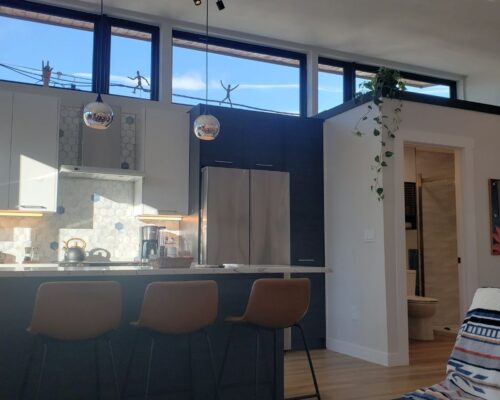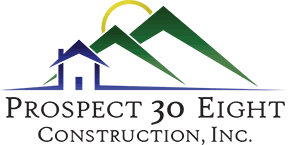BLOG
15 Considerations When Designing a Custom Home for Multigenerational Living

Living in a multi-generational home can be an incredibly rewarding experience, allowing families to stay connected and support one another. When designing a custom home for multigenerational living, there are several important considerations to keep in mind.
What is Multigenerational Living?
Multigenerational living is a lifestyle choice that involves multiple generations of family members living together in the same home. This type of living arrangement can provide many benefits, such as increased support and companionship, shared resources, and financial savings. It also allows for greater flexibility when it comes to childcare and other responsibilities. With multigenerational living, families are able to stay connected and create a strong sense of community.
Space Planning
When designing a custom home for multigenerational living, it is important to consider the amount of space that will be needed for each family member. This includes bedrooms, bathrooms, and common areas such as kitchens and living rooms. It is also important to think about how much privacy each family member needs and how much-shared space they are comfortable with. For example, if one family member needs more privacy, it may be beneficial to create a separate living area for them.
Amenities
Consider the amenities that will be needed to make life easier. This includes features such as laundry facilities, storage space, and extra bathrooms. It is also important to think about how the home will be used by each family member. For example, if one family member needs a workspace, it may be beneficial to include a dedicated office space in the design.
15 Considerations When Designing a Custom Home for Multigenerational Living
1. Create Multiple Living / Common Areas
Having multiple living spaces allows family members to have their own space while still being able to come together in a shared area. Common areas such as kitchens, dining rooms, and living rooms should be designed with enough space for everyone to gather comfortably. It is also important to consider the different needs of each family member when designing these spaces.
2. Have Private Bedrooms
Each family member should have their own private bedroom. This allows for more privacy and personal space, which can be especially important for teenagers or elderly family members.
3. Connect in the Kitchen
The kitchen is the heart of any home, and it should be designed to accommodate multiple family members. Consider adding extra counter space, storage, and appliances to make cooking and meal preparation easier.
A common design found in multigenerational homes is a large “main” kitchen and a smaller kitchen or kitchenette located in designated in-law suites.
4. Extend your Living Space Outdoors
Having an outdoor space such as a patio or deck can provide a great place for family members to gather and relax. Consider adding features such as seating areas, fire pits, and grills to make the space more enjoyable.
5. Build a Dedicated Laundry Room
A dedicated laundry room can help keep the home organized and make it easier for family members to do their laundry. Consider adding extra storage space for detergents, fabric softeners, and other supplies.
6. Add a Home Office
If one or more family members need a workspace, consider adding a home office. This can be a great place for family members to work or study without having to leave the house.
7. Turn the Basement Into an Apartment or In-law Suite
The basement is a great place to turn into an apartment or in-law suite for multigenerational living. This can provide additional space and privacy for family members who need it. Consider adding a kitchenette, bedroom, bathroom, and living area to create a comfortable living space.
An in-law suite typically has a bedroom or two, a bathroom, a kitchen, and a living space. Your in-law suite can be connected via a door within your home if both parties agree. However, a necessity of an in-law suite is a separate entrance regardless of an entrance inside your home.
8. Add an Accessory Dwelling Unit (Separate building)
An accessory dwelling unit (ADU) is a separate building on the same property as your home. This can be a great option for multigenerational living, as it provides additional space and privacy for family members. Consider adding an ADU with a bedroom, bathroom, kitchen, and living area to create a comfortable living space.
9. Add Safer Stairs and Doorways
Safety should be a priority when creating a home for multiple generations. Consider adding wider doorways and staircases with handrails to make it easier for elderly family members to move around the house.
10. Have Separate Entrances
Having separate entrances for each living space can provide additional privacy and convenience. This is especially important if you are adding an ADU or in-law suite to your home. Consider adding a separate entrance for each living space to make it easier for family members to come and go as they please.
11. Create Options for Privacy
Having options for privacy is important when designing a home for multigenerational living. Consider adding sliding doors, curtains, or other dividers to create separate spaces within the home. This can help family members have their own space while still being able to spend time together.
12. Put Bedrooms and Bathrooms on the Main Floor
Contrary to popular belief, multigenerational homes don’t have to be located on a single level. As long as you have a bedroom or two on the main level, it’s fine to have a second floor. Be sure to have a full bathroom on the main floor as well. Having these rooms on the main floor will be helpful as family members age and the stairs become hard to navigate or unusable.
13. Include Plenty of Storage Space
When designing a home for multigenerational living, it is important to include plenty of storage space. This will help family members keep their belongings organized and out of the way. Consider adding built-in cabinets, closets, and shelves to create additional storage space throughout the home.
14. Build Dual Master Suites
Dual master suites are a great option for multigenerational living. This allows family members to have their own space while still being able to spend time together. Consider adding two master bedrooms with en-suite bathrooms and walk-in closets to create a comfortable living space for everyone.
15. Keep Accessibility in Mind
When designing a custom home for multigenerational living, it is important to keep accessibility in mind. This includes making sure that doorways and staircases are wide enough for wheelchairs or walkers, as well as adding features such as grab bars and non-slip flooring. Additionally, consider adding an elevator if the home has multiple levels. These features can help make the home more comfortable and accessible for elderly family members.
These are just a few ways to design a custom home for multigenerational living. By considering the needs of each family member and adding features such as extra bedrooms, kitchens, and outdoor spaces, you can create a comfortable and functional home for everyone.
Ready to get started? Since 2006, Prospect 30 Eight Construction has been building top-quality custom homes, home additions, and Accessory Dwelling Units (ADUs) throughout the Denver Metro Area and the Front Range. If you have any questions, please contact us for a free consultation.

