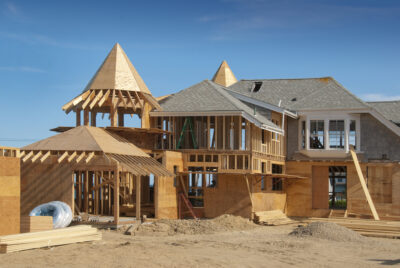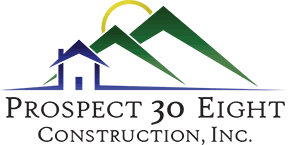BLOG
6 Tips for Planning a Successful Home Addition

1. Define Your Objective & Create a Plan
What do you want to achieve with your home addition? Are you trying to increase the value of your property? Perhaps you want to add privacy for teens or guests or improve the flow of your floor layout. Maybe you’re hoping to get more natural light. Each of these impacts the design plan, so objectives must be defined early in the process.
In addition to design objectives, you must consider how you will address the disruption that construction may cause in your existing space. For example, will you continue living in the house or move to a temporary living arrangement.
2. Understand Permits and Restrictions
Area development standards and zoning restrictions may limit the type or size of home addition you can build. Development standards differ from city to city and even from neighborhood to neighborhood. Zoning restrictions can be as granular as street by street.
Where additions are allowed, there may be limitations on its size compared to the existing house or minimum requirements for the size of the lot.
3. Choose the Right Contractor
Adding space to your home is a substantial project involving a significant investment. Look for a licensed contractor specializing in custom home building with extensive experience in home additions. Research their reputation by checking online review sites and the Better Business Bureau. Ask for customer references and check them.
4. Set a Budget & Set-up Funding
Depending on the size, features, and materials of your new addition, building costs in the Denver area average upward from a low of about $125 per square foot. In addition to anticipated costs, a rule of thumb is to set aside 15% of the total budget for contingencies.
Typical funding sources for home additions include savings, personal loans, home equity line of credit, cash-out mortgage refinancing, second mortgage, or a construction loan. Some of these require that you have a contractor selected before funding can be approved.
5. Have Existing Utilities Evaluated
A home addition will require expanding the existing plumbing, electric, heating, and cooling systems into the new space. This may require actions like increasing the power supply coming into the house, upgrading your existing HVAC system, or adding a separate HVAC unit to service the addition. Evaluating your current systems in advance will lessen the potential for having to revise the project budget along the way.
6. Be Realistic About Your Expectations
Some homeowners find that their goals and aspirations for a home addition cannot be met by the realities of zoning ordinances, property development standards, materials availability, or budget. Thorough planning and working with an experienced building contractor will help you set realistic expectations and lessen the chance of disappointing or expensive surprises along the way.
Denver’s Trusted Custom Home Builder
For over 20 years, the people of Prospect 30 Eight Construction have been dedicated to quality, precision, and serving our clients throughout the Denver Metro Area and Jefferson County. It’s kept us thriving, who we are, and who we’ll continue to be for decades to come.
Get in touch with Prospect 30 Eight Construction today to take your first step toward building an addition that meets your needs and goals. Contact us for a free consultation.







