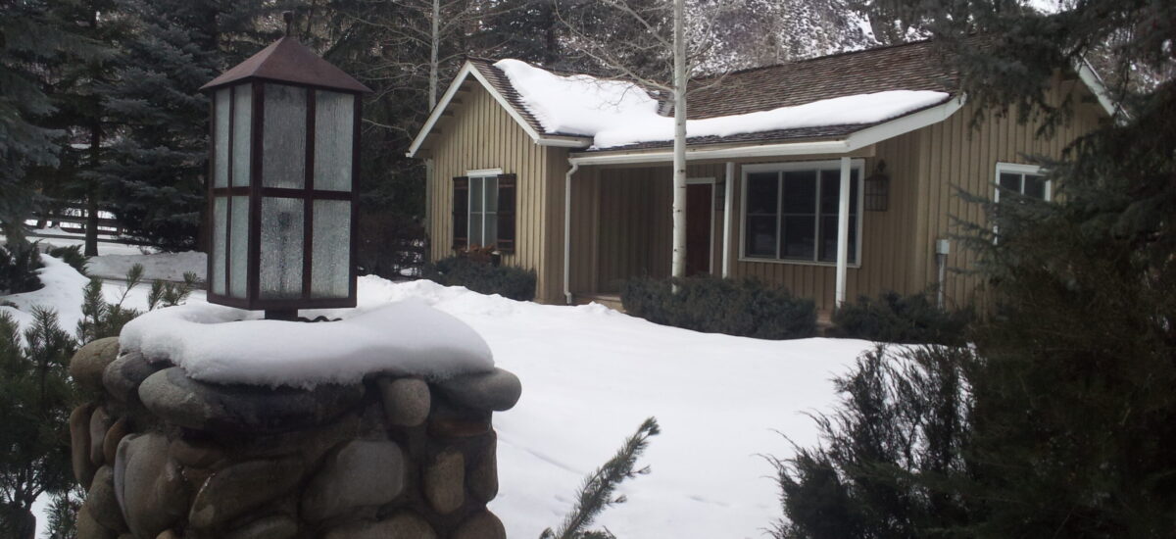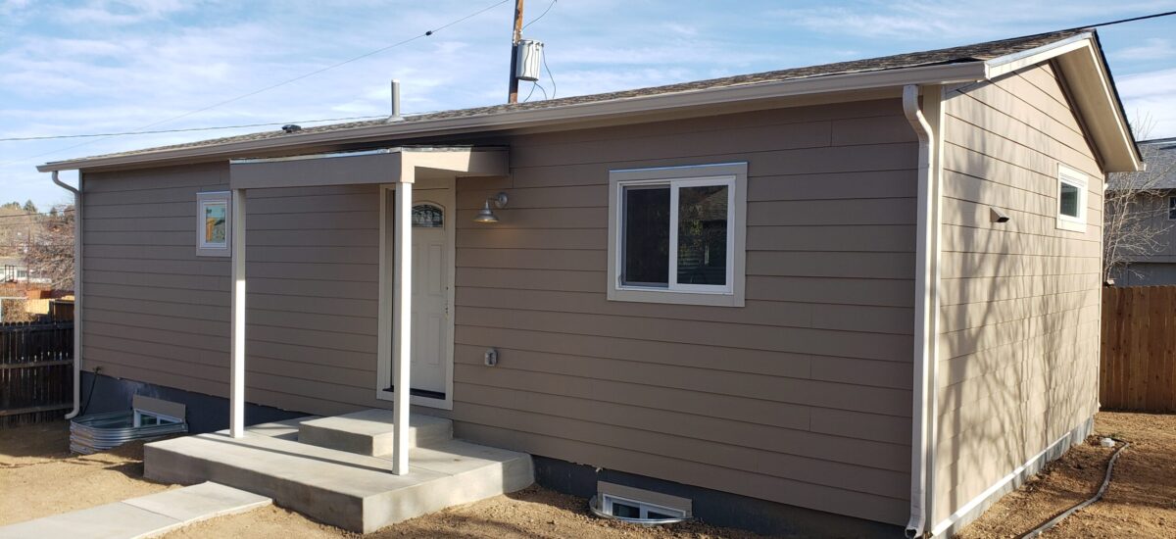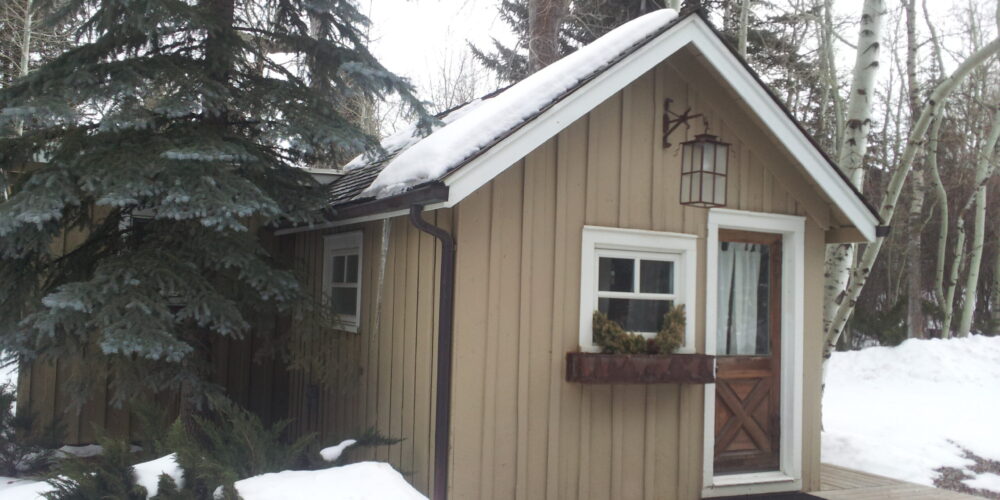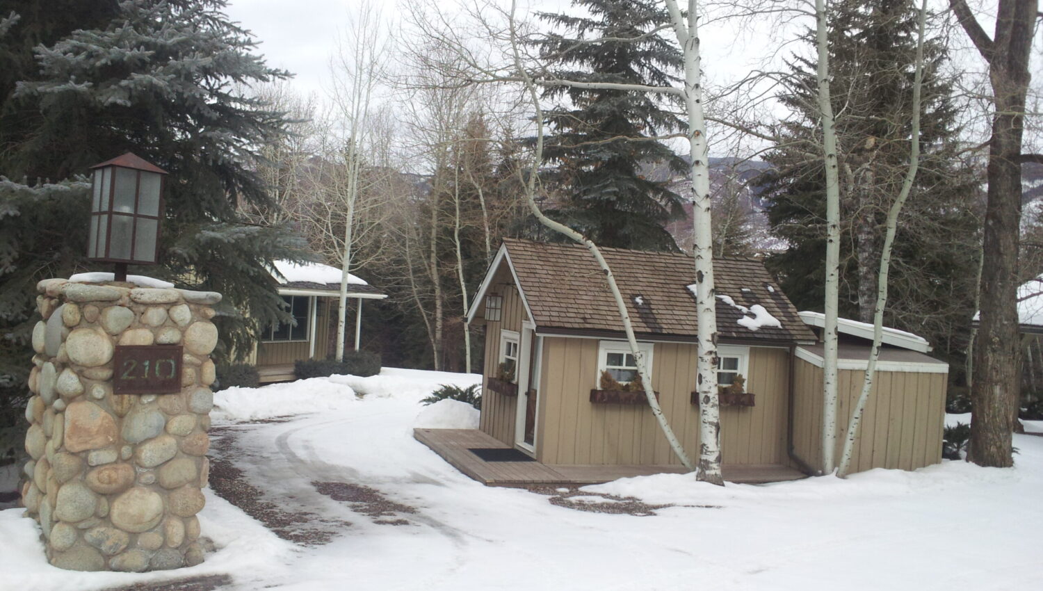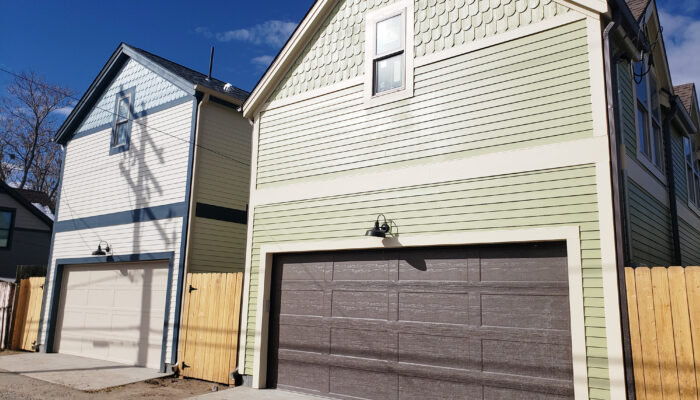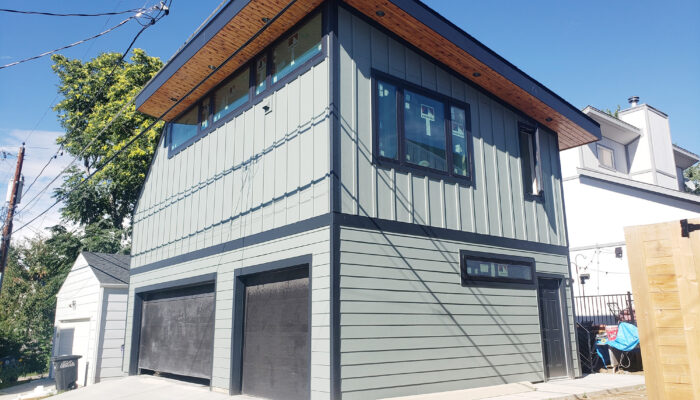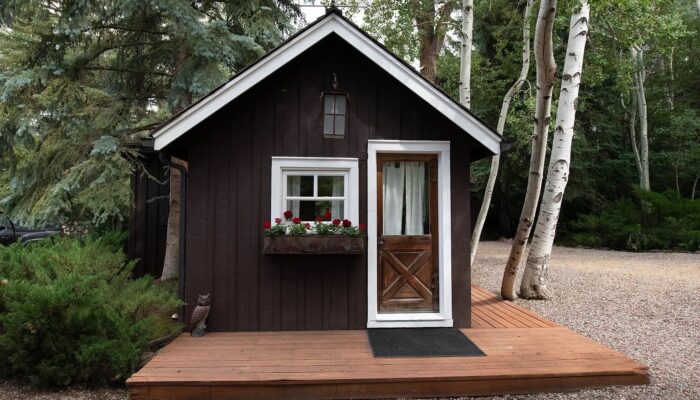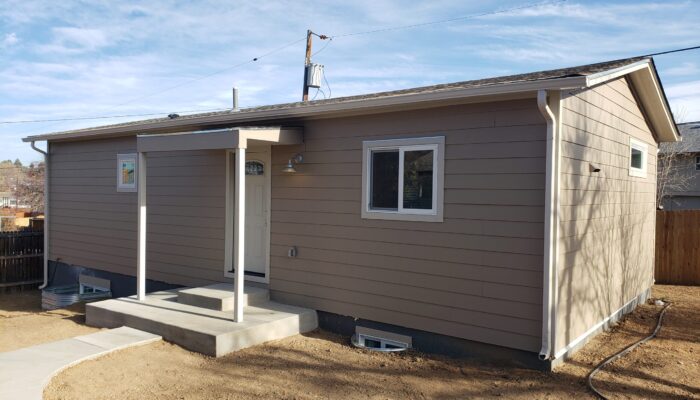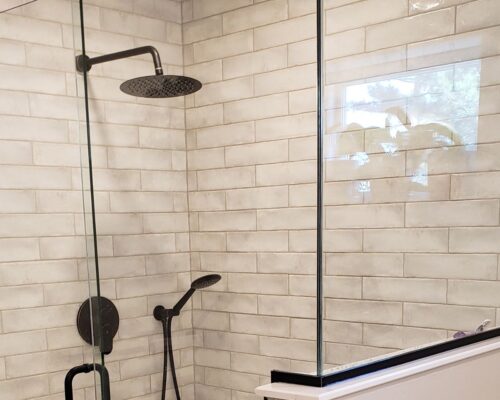ACCESSORY DWELLING UNITS
Accessory Dwelling Units, more commonly known as ADUs, are secondary housing units that reside on a single-family residential lot. ADUs can also be called granny flats, laneway houses, in-law units, etc. ADUs can be tiny houses, but tiny houses are not necessarily ADUs.
Legally, an ADU is considered part of the same property as the main home, no matter what form the ADU takes. As such, the ADU cannot be sold or bought separately, and the owner of the main home must also be the owner of the ADU. Because ADUs can vary quite a bit in shape and size, it can be helpful to look at the range of common ADU types.
TYPES OF ADU’S
Detached new construction Accessory Dwelling Units
These ADUs are also known as backyard cottages, in-law suites, or laneway houses, depending on the jurisdiction you are in. As you may be able to tell from the name, these are built from the ground up and are not connected to the main house on the property.
Garage conversion Accessory Dwelling Units
Garage conversion ADUs are created when someone converts their garage into a livable space.
ADUs above the garage
ADUs that are located above the garage or are attached to it fall into this category. These may be called garage apartments or carriage houses depending on your part of the country. Have you watched the show Happy Days? If you remember that show, the character The Fonz was someone who lived in an ADU above the Cunninghams’ garage.
Basement conversion into ADUs
A basement conversion into an ADU is close to a finished basement. They are commonly referred to as basement apartments, mother-in-law units, or in-law units. These ADUs must have a kitchenette, bedroom, full bath, and a door to enter and exit the premises.
Internal ADUs
When a part of the main house besides the basement is converted into an ADU, it is considered an internal ADU.
ADU SIMILARITIES
Because ADUs are secondary housing units, they are in a category of housing separate from main properties. They are adjacent to the primary housing structures and are significantly smaller than the average house in the US. Usually, they are one of two units that are located on a single-family residential lot.
The main home is usually finished when ADU construction is begun, which explains why ADU development is primarily done asynchronously by housing developers. ADU development is regulated by municipal land use and zoning restrictions, which strongly affect the uses that are allowed. Still, much more informal ADUs exist compared to those that are permitted.
ADUs ARE BECOMING MORE POPULAR
ADUs have been built for hundreds of years, but they were less popular during the 20th century. They have now become more common to build. Some cities have experienced high-speed growth in the development of Accessory Dwelling Units. Portland, Oregon, has become the leading city in the ADU movement in the United States. Vancouver is the city with the most ADUs in North America. The city of Austin, Texas has also started to experience a substantial bump in the development of ADUs since the passing of legislative zoning changes in 2015.
Two of the most common reasons that lead a homeowner to build an ADU are to provide housing for a family member or to gain extra income through rental payments. Housing flexibility has become more favored because of changes in lifestyle and finances. Though people may still live in their houses for decades, their needs can change more frequently. For instance, ADUs can help aging people by providing a smaller place to live without them having to move to another property.
In many areas, permitted ADUs are allowed to generate rental income legally. Alternatively, homeowners can also move into the ADU and rent out the main home to generate rental income.
Interested in creating your own custom ADU? Contact us for a free consultation.
